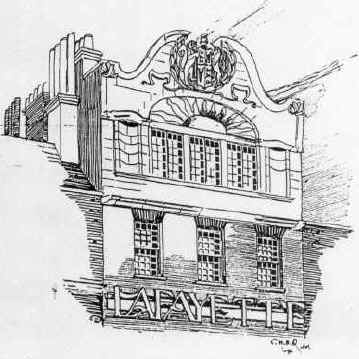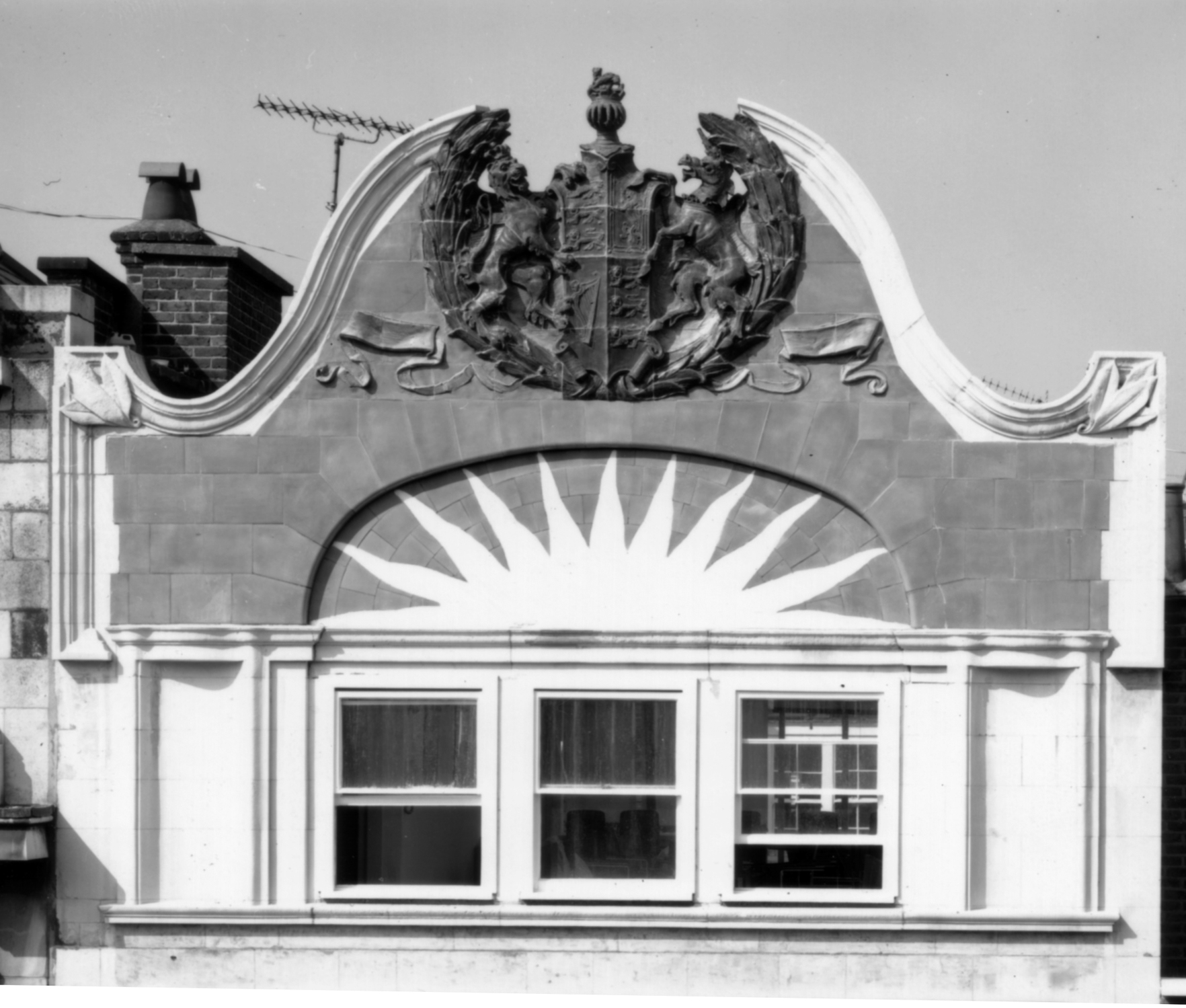
|
|
||
|
The most important feature of the re-modelling of 179, New Bond-street, which has just been completed for M. Lafayette, the well-known photographer, is perhaps the arrangement by which the studio is cleared of fog - one of the most deadly enemies of the camera. To put the case simply, the difficulty which has to be met is the freeing of the atmosphere from the foreign opaque substances which it has absorbed, and which break up the rays of the electric light, nullify its penetration, and are themselves photographed in front of the sitter. The system in question gets rid of these opaque impurities by keeping the fog out of the studio in the first place, and secondly by thoroughly drying the air inside and so precipitating the solids which obscure it. artifice gives you the transparent air of southern skies. the artifice in this case is represented by a warming and ventilating apparatus invented by M. Lafayette, and executed by the Sturtevant Engineering Company, of Queen Victoria Street, E.C., and may be best explained as follows: - Starting at the air inlet, where the fresh air is admitted into the building, there is a specially constructed filter through which the air must pass, and in so doing be freed of its impurities. It is then drawn through a warming apparatus composed of coils of steel steam-piping completely cased in a sheet steel casing, thereby eliminating all risk of fire. These heating coils are supplied with steam from a low-pressure steam boiler, which is so arranged in relation to the heater that the steam flows automatically from the boiler to the heater, and the condensed water returns automatically to the boiler. The air having been purified and warmed to about the heat of a summer atmosphere, is then passed through an electrically driven fan and conveyed to the different parts of the building by sheet-iron ducts, the sizes of these being carefully proportioned that that an equal distribution of warm air is obtained over the room, near the ceiling, and the top of the room acts as a reservoir into which the fresh air is introduced, and whence it is gradually dispersed over the whole room, doing away entirely with draughts. The vitiated air is drawn out through outlets at the bottom, and both inlets and outlets are fitted with louvre registers, so that they can be regulated at will. In hot weather the fresh air is brought into the building, filtered, passed through a cooling chamber, and taken over the building in a like manner, and thus both in winter and in summer the warming, cooling, and ventilation of the building is under entire control. This it should be remembered is not a theory, it is a tested and tried practice
179,
NEW BOND STREET |

179, NEW BOND STREET: UPPER PART OF FRONT.
 The sunburst feature, photographed in 1990s We give sketches of portions of the general work. The upper part of the front is faced with glazed terra-cotta, partly plain and partly modelled, from the kilns of the Burmantofts Company, of Leeds, and is framed in stonework, as all non-constructional facing work of this sort should be. The stained glass and the glass mosaics of the symbolical sun on the front have been executed by Messrs. Powell, of Whitefriars,. the electric-light wiring and fittings are by Messrs. Strode, and the general building work has been carried out by Messrs. Prestige and Co., of Cambridge Wharf, Pimlico. the Architect is Mr. Edmund W. Wimperis, of 22, Conduit Street, W.
179,
NEW BOND STREET: |
|
|
|
||